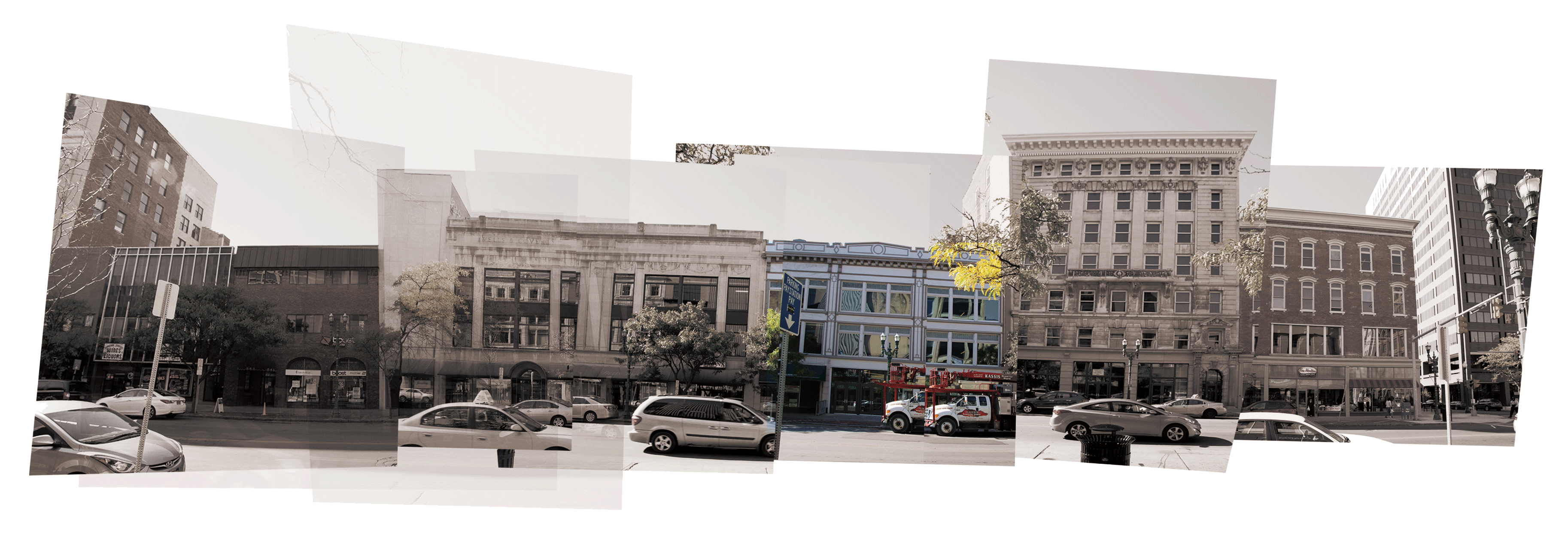Jogakbo Community Center
Renovation project of an abandoned building in downtown Syracuse

Syracuse University
Environmental and Interior Design Studio 3
Instructor Gregory Marinic
2015 Fall
420 S,Salina st, Syracuse, NY
Jogakbo is a type of Korean traditional patchwork. It brings left clothes of different size, color, and shape together and makes one heterogenous surface. The parts of the surface retain their own identities, and at the same time, they create a whole. Jogakbo is the method of bringing different matters together without jeopardizing the parts.
The population of Syracuse consists of Asians, Hispanics, Caucasians, and African-Americans. There are not a single cultural center that adequately represent the multicultural aspect of the city. This project aims to provide a cultural center for all - immigrants and U.S. citizens as well as different races. This project documented and digitally modeled one abandoned building in downtown Syracuse where the immigrant population of economically lower class do not have a single cultural facility. The project preserved and renovated the exiting building for cultural institution based on the logic of jogakbo. The most significant intervention is the patterned wall structure. It not only provides various functions to the interior conditions, but also symbolizes the cultural ideal for the community. That is, different social and economic classes were encouraged to be put together and mingle without enforcing them to be a homogeneous one.
Pattern Study for Patchwork Concept








Korean Pattern







Native American






One of project goal was to develope wall pattern structure in ronovated building. Patchwork symbolizes immigrants from all over the world with different cultures. The idea of Korean Patch work ‘Jogakbo’ is to bring left clothes together. The size and color, even shape can vary from one and another, but these create beautiful patchwork together.
Wall Pattern Model

Interior Scale Wall Pattern Geneology



Figure. 04
Figure. 05
Figure. 01
Figure. 02


Fold. 06
Figure. 03



Fold. 01
Fold. 02
Fold. 03
Simple wall piece becomes a wall pattern by combining with other pieces, showing the geometry that did not exist in the parts. Then, this wall surface wraps the interior space. Unified pattern develops as a wall, a ceiling, a floor unified space.

Urban Scale GIS Analysis
Urban Scale Democraphic GIS Analysis



Foreign Born
Low income
Population
Necessity of Asian Immigrants Cultural Center
 |  |
|---|---|
 |  |

Location of institutions for immigrants around downtown Syracuse shows correlation between the density of foreign born population, in case of religious, and economical institutions. The number these institutions count up to 5, and 10 for each. However, there are only 2 cultural institutions, which is 7 miles away from downtown Syracuse. This shows the necessity of cultural institution.
The population of Foreign Born is about 45,000 as of 2015. Asian Immigrants takes up 35% of immigrants to Syracuse, showing the most drastic growth per year.





S.Salina Street Documentation
Original Building Condition

Original Building was built in the 1890s. After the 2nd and 3rd floor collapsed due to a fire, in 1920, architect Charles D. Wilsey renovated the building for the L. Vinney Company, to create one large commercial space with a storefront with copper trimming and plate glass. The storefront has been used as a commercial building in downtown Syracuse. Then, in the 2000 local construction company bought property for renovation.
Original Building Documentation



Different ground level on both side makes concourse between S.Salina street and armory square. Inner circulation is separated from outer circulation of concourse.
Long, narrow floor plan with irregular column grid, creating monotonous space inside.

Elevation
Circulation Sequence

Program focused on the friendly cultural experience of children and parents. It varies from education to auditorium for concerts. Private programs are located on 2nd and 3rd floor. For adults, counseling service and parental education are the main programs. And for children, cultural education is provided as daycare or after school activity. Terrace and backyard is playground for them.
1st floor and ground floor is more public place welcoming other parts of the city. 1st floor is largely public kitchen and library where parents and children can spend time together along with neighborhood residents. Also, small concert hall brings local residents into the building and opens up opportunity to get together.
Program Mass
 |  |  |
|---|---|---|
 |  |  |
 |
Program focused on the friendly cultural experience of children and parents. It varies from education to auditorium for concerts. Private programs are located on 2nd and 3rd floor. For adults, counseling service and parental education are the main programs. And for children, cultural education is provided as daycare or after school activity. Terrace and backyard is playground for them.
1st floor and ground floor is more public place welcoming other parts of the city. 1st floor is largely public kitchen and library where parents and children can spend time together along with neighborhood residents. Also, small concert hall brings local residents into the building and opens up opportunity to get together.
Rendered Plan

Interior Rendering
Material Furniture Palette
